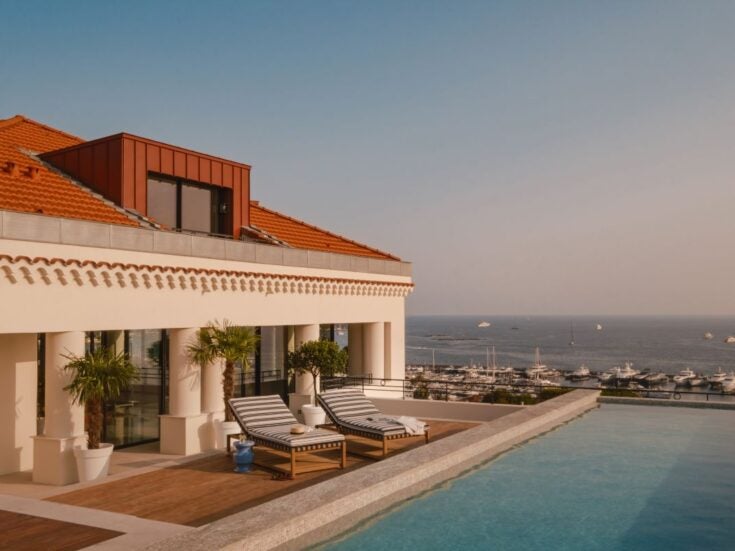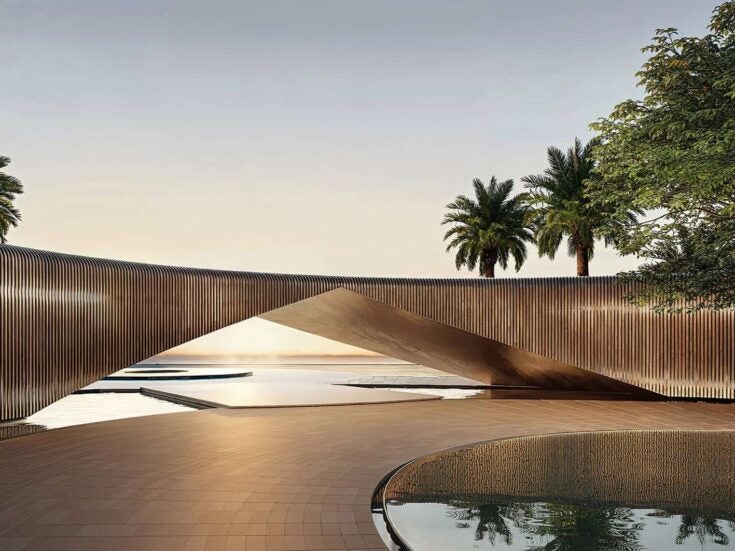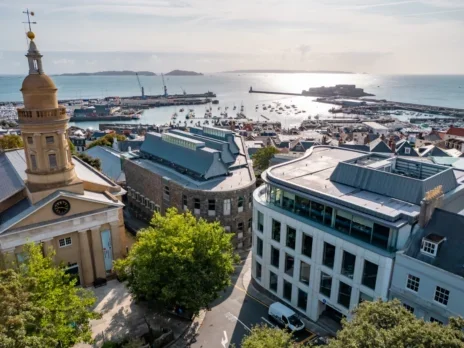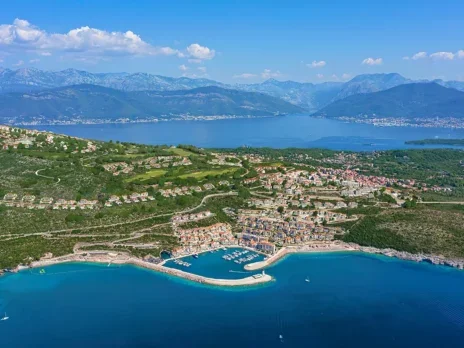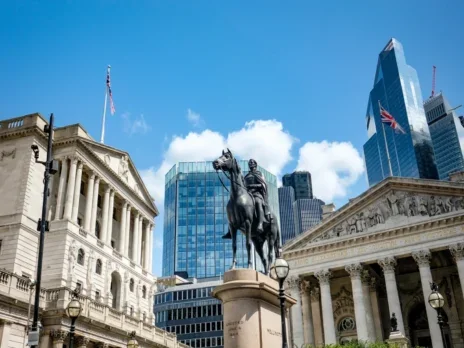
Spear’s looks behind the net curtains at some of the homes created by Janine Stone, nominated for a Design for Living Award, and hears their stories
Mayfair
The crenellated folly on this Grade II-listed building off Mount Street in central London betrays its 1820s origins but harks back to medieval times. A permit was granted to change the building’s usage to residential in 1920. Janine Stone worked with English Heritage to remove mis-listed features from the 1980s in order to re-create a modern classic. The project required the total redesign and refurbishment of a bare shell.


Cap Martin
This €100 million property required a complete interior design on a bare shell. The result is a look that combines Thirties France with Sixties Hollywood. The belle époque villa’s lawns were terraced down to the Mediterranean coast to allow views to Monaco, and the very best of the UK’s suppliers were sent out to France to work on the interior. Their work included a specialist kitchen, marble-work by English stonemasons, hand-painted mirrors and wallpaper, and a staircase with a balustrade in turned bronze by a Shropshire blacksmith. Black opus sectile limestone was sourced from India for the hall floor.


St George, Guernsey
In order to take the style of London to the seaside, work on the second largest estate in Guernsey required the conversion of a hostel into a private house. Its original Georgian features were long gone and there was a lack of documentation detailing how it used to look, so the restoration was based on Janine Stone’s own knowledge of properties from the same period. To create a totally natural, instinctive atmosphere, paving stones were worn by hand using sandpaper and nicotine stains were applied to the ceiling in the drawing room.

