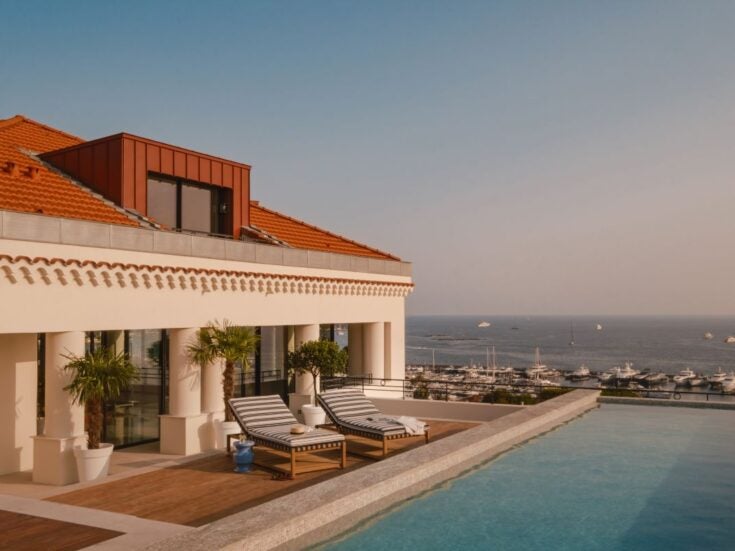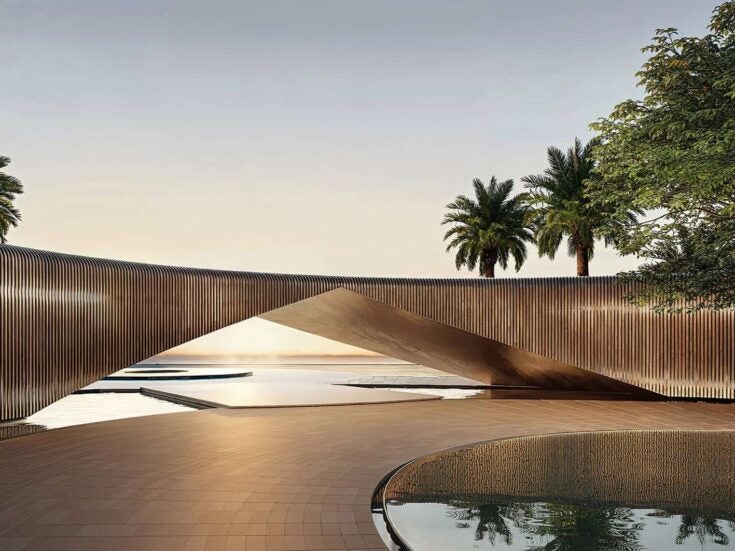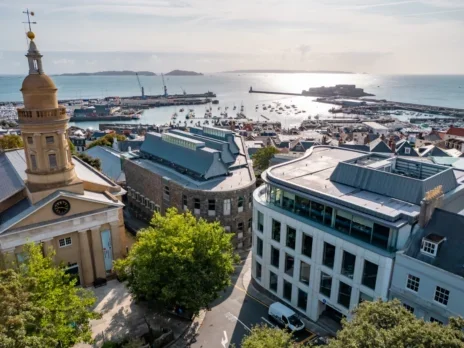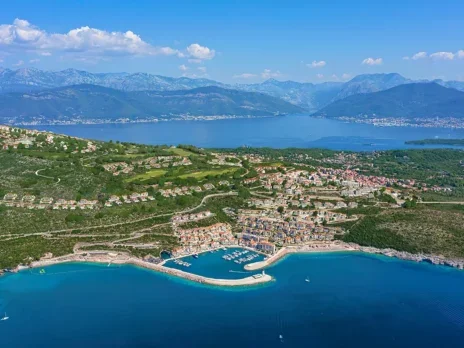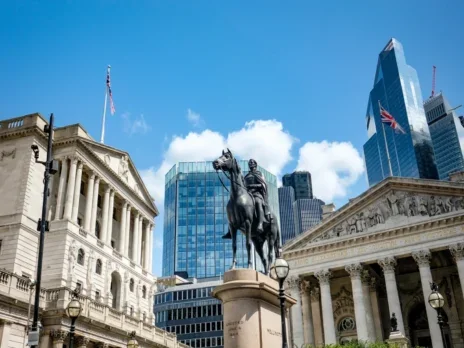
The world of super-prime London is awash with penthouses – gilded top-floor residences standing tall over a canopy of greyer, more mundane architecture.
Yet few homes possess a private roof-terrace view close to the Thames’ glittering waters and replete with London landmarks stretching across all four corners of the city.
At The Astor, from luxury developer St Edward, one lucky UHNW family will soon be sunbathing on a rooftop directly under the iconic facade of Big Ben, right in time for summer.
That is, once they fork out a cool £35 million for the three-bedroom pad.


Set over 9,700 square feet, the new SW1 home is the most extensive at 9 Millbank – a collection of five ‘heritage apartments’ that each share their names with historic figures central to Westminster’s political past.
The Astor is spread across the eighth floor of what once used to be offices of Imperial Chemical Industries, designed by Sir Frank Baines at the end of the 1920s.
It borrows its moniker from US socialite-turned-politician Nancy Astor, who became the first woman to enter the House of Commons as an MP in 1919. Astor is often called the ‘first lady’ of British politics.
The collection also includes The Conrad, named after British-Polish writer Joseph Conrad, which hit the market at £27.5 million, and has its own private terrace and a members’ club-style bar located in the eaves of the building.
Capturing the glamour of the 1920s at the Astor
After toasting the first glimpses of summer sun and 360-degree views on the blockbuster roof-terrace – which is spread over nearly 1,200 square feet and filled with preened green shrubbery and gleaming white sun loungers – we head over to the maroon-coloured reception room.
St Edward has worked with London and Porto-based design duo Goddard Littlefair to craft the penthouse’s interiors, looking to the roaring decade of glamour in which the building was constructed for inspiration.
Here, 1920s decorative cornicing, oak panelling and gold-encrusted dome ceilings are complemented by modern flourishes.




On a bed of Herringbone parquet flooring sits a magisterial entertaining area and a 14-seat executive dining table, while a set of double doors gives way to an elegant kitchen where UHNWs can entertain guests over Champagne.
A series of intimate and cosy spaces
The 6.3-metre-high ceilings have allowed for the construction of several mezzanine spaces and cosy coves throughout the home.
In the reception room, a golden spiral staircase leads up to an intimate home office, a tucked-away space for quiet thinking time while a charming cocktail room in the building’s eves is the perfect hideaway for a late-night game of backgammon, or an Old Fashioned on the rocks.
Among the three bedrooms is a master suite, where we enter through a walk-in wardrobe designed for a wealthy couple with exquisite sartorial tastes.

The sleeping area is separate from the room’s entrance, providing the utmost privacy to the penthouse’s eventual occupants. Above the bed sits an elegant mythology-inspired mural and Art Deco chandeliers.
Top-tier amenities
The eighth-floor residences also include a cosy cinema room with yet another bar area, as well as a self-contained two-bedroom apartment, making the home the ideal London base for an international UHNW family jetting around with an entourage.
Meanwhile, residents can benefit from all the usual trappings of a development of this calibre – spa and treatment rooms, spaces for meetings, an around-the-clock concierge and extensive underground parking.

Paul Vallone, executive chairman of St Edward, calls The Astor the ‘jewel in the crown’ of the new development. ‘The end result is testament to the team of master artisans, heritage advisors and design consultants that have worked with St Edward to transform this once municipal space into an unequalled residence,’ he says.
The Astor and 9 Millbank are at once in the middle of the buzz of London’s political and cultural life, yet removed from the surrounding cityscape. Decorated with flare, Goddard Littlefair’s interior spaces are filled with splashes of colour and subtle nods to the riverside building’s past.

