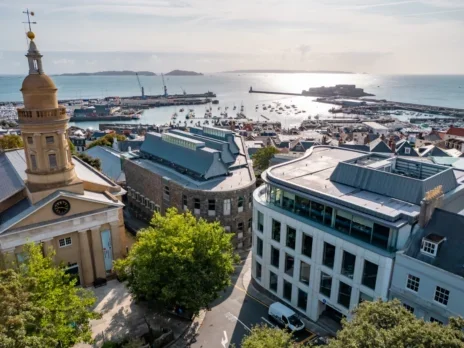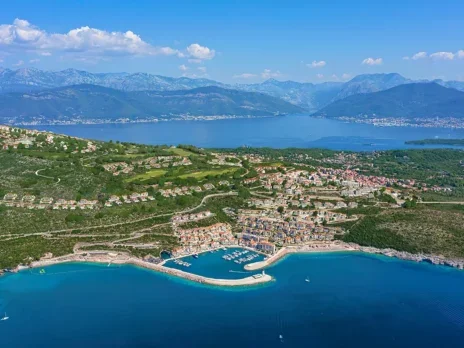
A Tardis-like London family home designed by Hayhurst & Co has been named RIBA House of the Year 2023.
The nature-inspired Green House beat out competition from across the UK to take home the prestigious Royal Institute of British Architecture award, which recognises the best example of one-house house design.
[See also: The best architects for high-net-worth individuals in 2023]
Green House creatively reimagines a typical terraced house, replacing an existing property down an alleyway, on a confined urban plot. Clad in polycarbonate panels and screened with dense planting, the discrete exterior hides an extraordinary, compact new home. The Riad-inspired urban oasis is flooded with greenery and natural light and has been described by RIBA’s jury as a ‘domestic greenhouse’ and ‘extraordinary ordinary house’.

Located in a conservation area in Tottenham, the double-aspect views to the gardens and a roof terrace further emphasise the property’s interrelation to its former, surrounding greenery. The atrium’s rooflights bring daylight into the heart of the home – casting shadows on the walls and changing with each season.
[See also: London’s best private members’ clubs: the definitive list]
How Hayhurst & Co built an ‘oasis within the city’
Hayhurst & Co delivered the vision of owners who wanted to create a low-cost, functional five-bedroom home for their growing family, that maximised living space, gave a sense of airiness and access to nature.

Jury Chair, Dido Milne, said of this year’s RIBA House of the Year winner: ‘Green House, affectionately known as the “Tottenham Riad”, is a true oasis within the city. It is both airy and cosy, bold yet respectful of its neighbours. Your eye is simultaneously drawn upwards to open sky and down and out across the living room to verdant greenery.
‘The close architect and client relationship, with a joint desire to deliver a truly sustainable home, is evident in all of the design decisions and detailing. On a confined urban site, the house was delivered to a tight budget with an economy of means – and it remains richer for it. Nowhere do you feel the site or budget was restricted. It feels both luxurious, homely, deeply private and relaxing. It’s an extraordinary ordinary house and a remarkable collaboration.’

The RIBA House of the Year 2023 jury comprised: Dido Milne, Director of CSK Architects, Bev Dockray, co-founder of Coppin Dockray Architects, Jessam Al-Jawad, Director and co-founder of multi-disciplinary architecture studio Al-Jawad Pike and Albert Hill, co-founder of The Modern House and Inigo.
The five runners-up were dotted from the Isle of Wight (a futuristic glass pavilion with a pyramidal copper roof) to the Scottish Highlands (an homage to baronial castles clad in crushed TV screens) and represent triumphs from some of the leading lights of British architecture. Here is a reminder of the other shortlisted nominees
RIBA House of the Year 2023 nominees:
Cowshed, South Devon
David Kohn Architects


David Kohn Architects, winner of the RIBA House of the Year 2022, is nominated again, this time for a modern take on a 1970s agricultural structure (as the name suggests). The Cowshed is part family home, part artist’s studio and part home office.
[See also: David Kohn’s Spear’s 500 profile]
Almost all of the original building has been retained, while being updated with economical materials, including locally sourced concrete blocks and cedar from a nearby estate. There are nods to the building’s formal use: lights previously used to warm calves are repurposed.
Saltmarsh House, Isle of Wight
Niall McLaughlin Architects


Niall McLaughlin Architects, which has many esteemed clients, including Oxford University, works on everything from town masterplans and schools to private houses – like this futuristic design for which it is nominated.
Offering uninterrupted harbour views, the primary structure is an intricate glass pavilion with a pitched copper roof – a reference to the glasshouses that once stood on the same ground.
The effect is striking: the building appears to blend seamlessly into its spectacular surroundings.
This focus of connecting the building to its environment is central to the work McLaughlin does. He previously told Spear’s: ‘We hope each project will be an original interpretation of the client, site, brief and budget.’
Middle Avenue, Farnham
Rural Office

Tucked away in a leafy corner of Surrey is this tile-covered home that achieves the considerable feat of blending in with other buildings in the conservation area. The inter-war bungalow that once stood on the site has been replaced with an inviting property steeped in ‘architectural detailing and craftsmanship’.
Made of Sand, Devon
Studio Weave

Traditional methods were employed in the creation of this two-storey extension to a Devonshire cottage. It connects to the beauty of the surrounding environment through the use of materials like the western red cedar cladding and Douglas fir panels. This warm colour palette continues throughout. The judges note: ‘The warm palette continues throughout with handmade terracotta floor tiles and rust-coloured plaster walls seamlessly bringing together the existing and new structures.’
Hundred Acre Wood, Argyll and Bute
Denizen Works

The grandeur of Scotland’s baronial castles meets cutting-edge design in this property on the banks of Loch Awe. ‘Appearing ancient and new at the same time, unique interventions include a textured façade made from crushed TV screens – a playful nod to the homeowner’s dislike of TV,’ the judges observe. There is still plenty of majesty: a huge central hall is flooded with light thanks to a 2 metre-wide roof light.
The winner of the RIBA House of the Year 2023 will be announced on 30 November







